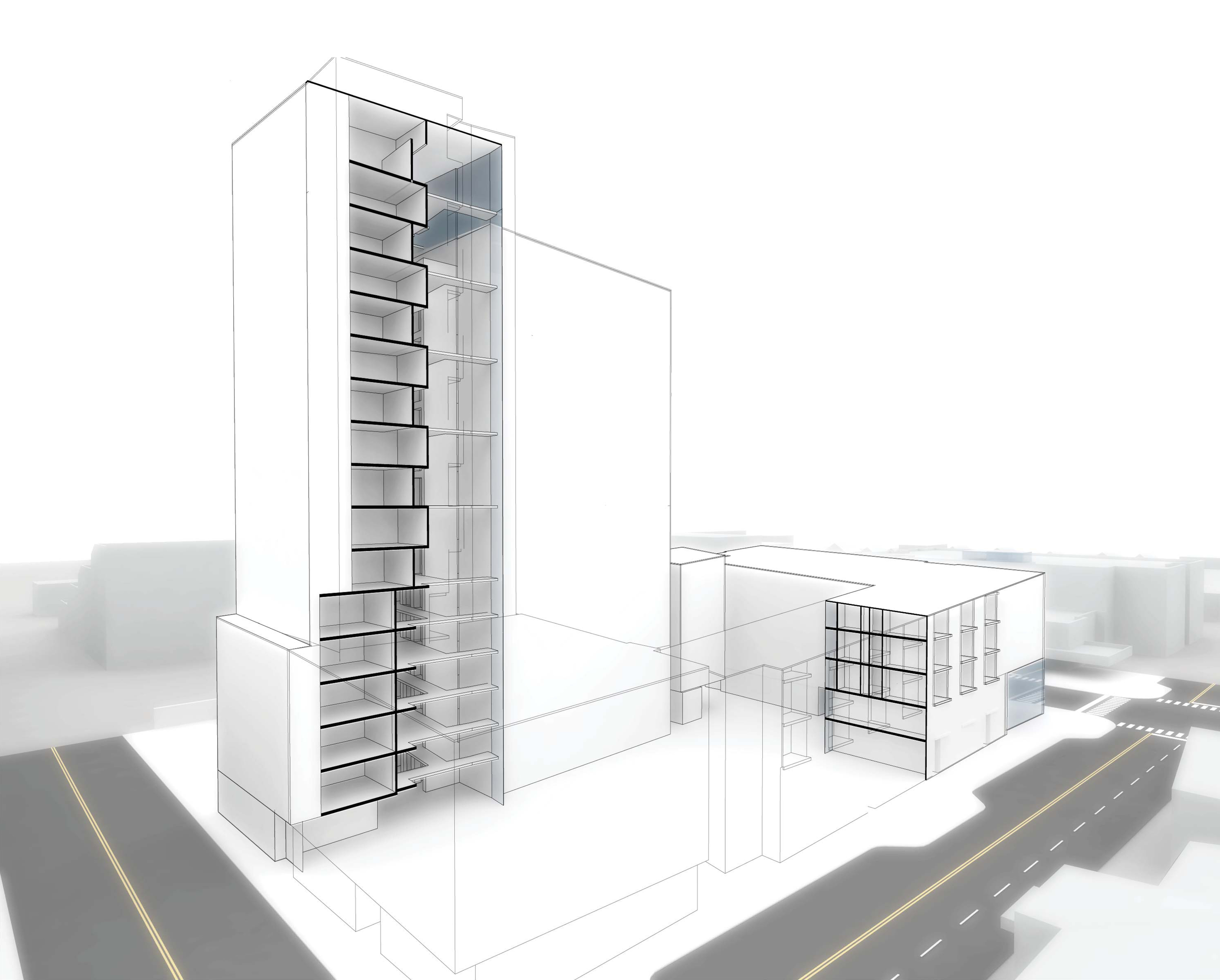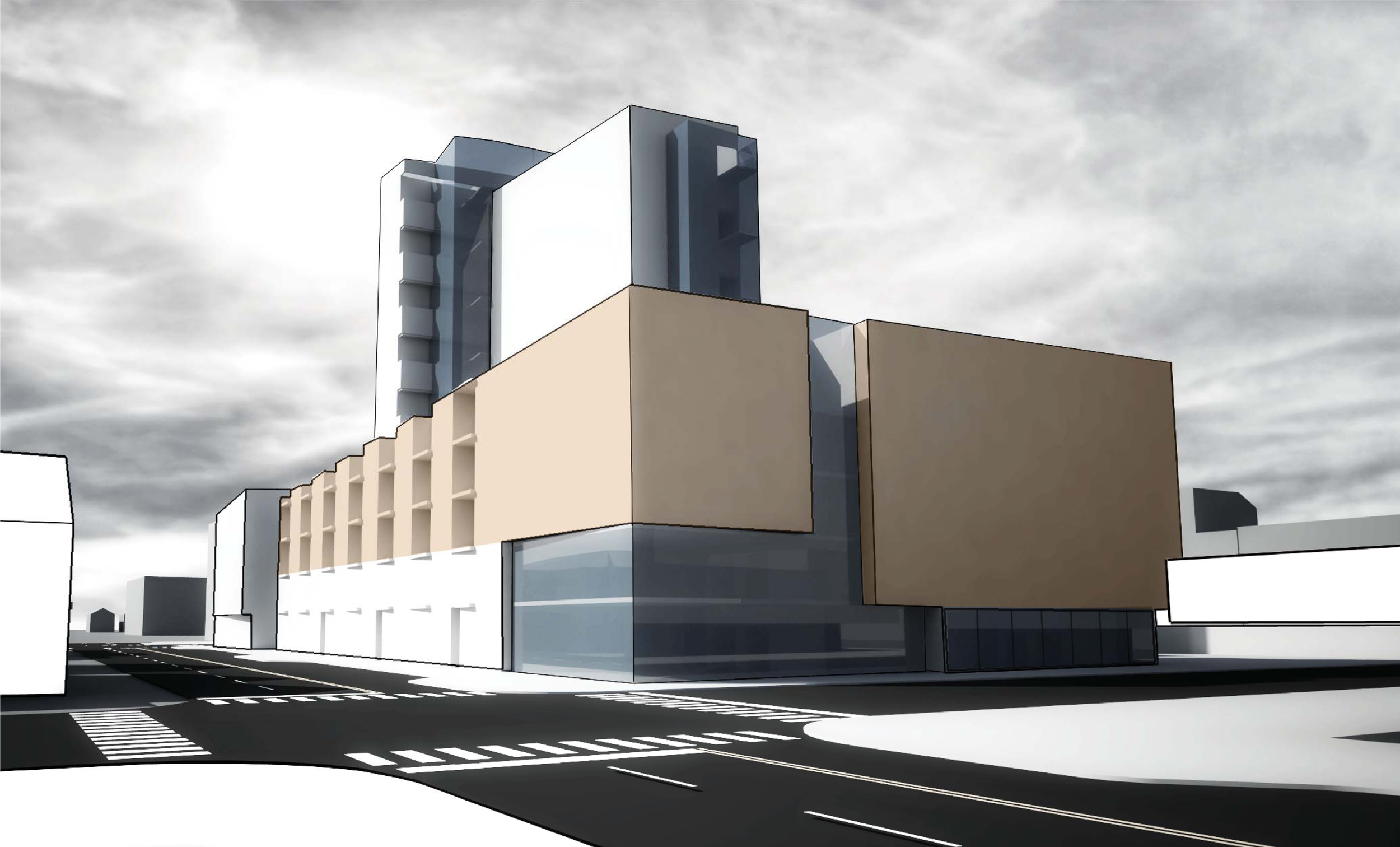


















![Perspective View [Courtyard]](https://images.squarespace-cdn.com/content/v1/5623f13ee4b013a54e912e85/1445550909727-KORA12363U8JE4BW7SHW/courtyard.jpg)



Massing Study
Maximizing Floor Area Ratio while maximizing height on the site to generate properly massed living spaces and creating spaces with views

Urban Design Context
Located on the "Library Lot" in Ann Arbor, MI this site is adjacent to the city bus station and situated between Main Street and State Street on East William Steet

Floor Plans
This project was a study on designing a 'skip' corridor that reduces common area and creates appealing two story urban living in a high rise context

Product Distribution
Designating portions of the building for different market segments giving the profoma some definition of income opportunity

Outter Banks
Showing the building with the interior absent allowing us to see into the spaces a bit